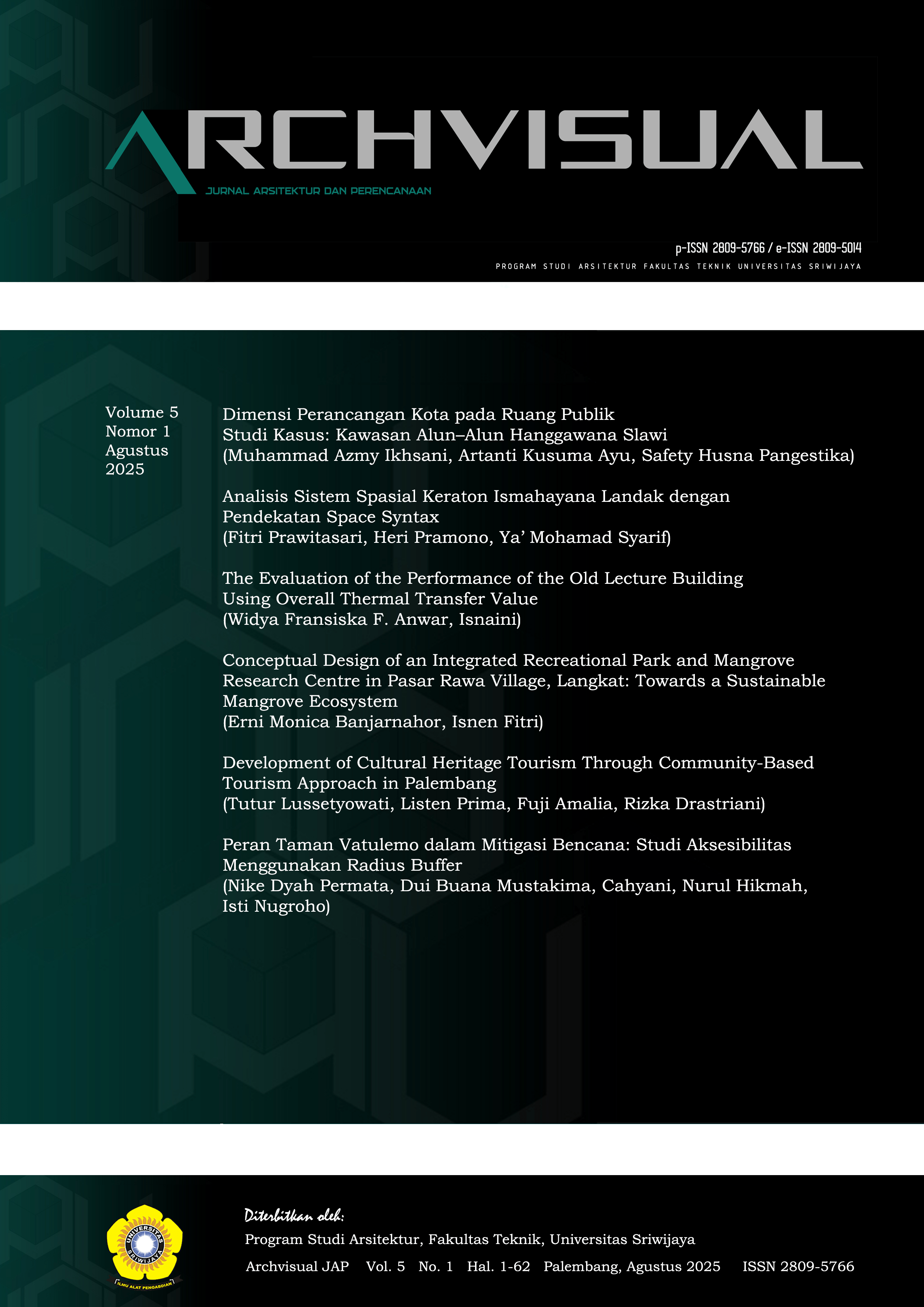Analisis Sistem Spasial Keraton Ismahayana Landak dengan Pendekatan Space Syntax
Main Article Content
Abstract
Ismahayana Palace is one of the archaeological evidences of traditional houses from the Landak Kingdom era found in Raja Village, Ngabang to this day. The existence of the Ismahayana Palace as a characteristic traditional house is a cultural manifestation that reflects the richness of an ethnic group and local wisdom that needs to be preserved. The spatial system is one way to identify characteristics related to spatial arrangement, spatial structure, spatial direction, and spatial interrelationships. This study uses a quantitative method with a space syntax approach supported by descriptive analysis and simulation using UCL DepthmapX-0.8 software to reveal the connection, integration, and accessibility between spaces. The results of the Axial Line analysis show a highly structured circulation pattern, with the hallway as a global integration path (RN: 0.92) and the highest connectivity point (connectivity: 7). The Balairung (RN: 0.75) functions as a semi-public space, while the heirloom room (RN: 0.30) and kitchen (RN: 0.25) show high spatial segregation. Visibility Graph Analysis (VGA) analysis supports these results, with the highest visibility in the hallway (isovist: 210 m², connectivity: 45), and low visibility (<60 m²) in private spaces. The findings indicate that the palace's spatial design is not only functional but also shapes and reinforces social structures and interaction patterns. The space syntax approach has proven effective in revealing the relationship between accessibility, visibility, and spatial function in the context of traditional architecture.
Article Details
Section

This work is licensed under a Creative Commons Attribution-NonCommercial 4.0 International License.
How to Cite
References
Ansaar, A. (2016). Makna Simbolik Arsitektur Rumah Adat Karampuang di Kabupaten Sinjai. Walasuji: Jurnal Sejarah Dan Budaya, 7(2), 387–400. https://doi.org/10.36869/wjsb.v7i2.139
Ciptadi, W., Hamzah, E. R., & Binta, I. (2021). Kearifan Lokal pada Proses Pembangunan Sistem Fisik (Physical System) Rumah Tinggal Tradisional Melayu Tipe Potong Limas di Kota Pontianak, Kalimantan Barat. Jurnal Vokasi, 16(2), 57–67. https://doi.org/10.31573/vokasi.v16i2.333
Goh, W. W. B., Foo, R. J. K., & Wong, L. (2024). What can scatterplots teach us about doing data science better? International Journal of Data Science and Analytics, 17(1), 111–125. https://doi.org/10.1007/s41060-022-00362-9
Habraken, N. J. (1978). The short works of John Habraken: Ways of seeing/ways of doing (S. H. Kendall & J. R. Dale, Eds.). Routledge. https://doi.org/10.4324/9781003011385
Hamzah, E. R., Ciptadi, W., & Harimurti, P. (2024). Analisis Semiotika Ornamentasi pada Rumah Tradisional Melayu: Pengaruh Budaya Islam dan Adat Melayu. Empiricism Journal, 5(2), 169–194. https://doi.org/10.36312/ej.v5i2.1770
Othman, F., Mohd Yusoff, Z., & Abdul Rasam, A. R. (2019). Isovist and Visibility Graph Analysis (VGA): Strategies to evaluate visibility along movement pattern for safe space. IOP Conference Series: Earth and Environmental Science, 385(1), 012024. https://doi.org/10.1088/1755-1315/385/1/012024
Putra, G. B. (2022). Teknik Convex Mapping: Analisis Visual Space Syntax yang Bermanfaat bagi Pemula. Jurnal Lingkungan Binaan Indonesia, 11(2), 71–76. https://doi.org/10.32315/jlbi.v11i2.31
Romdhoni, M. F. (2018). Analisis Pola Konfigurasi Ruang Terbuka Kota dengan Penggunaan Metoda Space Syntax sebagai Spatial Logic dan Space Use. NALARs, 17(2), 113. https://doi.org/10.24853/nalars.17.2.113-128
Sa’diyah, A. H., Nugroho, R., & Purwani, O. (2019). Space Syntax sebagai Metode Perancangan Ruang pada Galeri Kreatif di Kota Surakarta. Senthong Jurnal Ilmiah Mahasiswa Arsitektur, 2(2).
Sari, I. K., Nuryanti, W., & Ikaputra. (2020). Phenotype and genotypes Malay traditional house in West Kalimantan. ARTEKS : Jurnal Teknik Arsitektur, 5(3), 431–440. https://doi.org/10.30822/arteks.v5i3.575
Sari, indah kartika, Nuryanti, W., & ikaputra. (2019). The meaning of home: Privacy, modesty and hospitality in traditional Malay house, West Borneo, Indonesia. ISVS E-Journal, 6(3), 22–31.
Setyaningrum, D., Sudarwanto, B., & Setyowati, E. (2022). Analisis Space Syntax pada Perkembangan Ruang Perdagangan Di Kampung Arab Pasar Kliwon Kota Surakarta. Sinektika: Jurnal Arsitektur, 19(2), 165–172. https://doi.org/10.23917/sinektika.v19i2.18435
Yamu, C., Van Nes, A., & Garau, C. (2021). Bill Hillier’s Legacy: Space Syntax—A Synopsis of Basic Concepts, Measures, and Empirical Application. Sustainability, 13(6), 3394. https://doi.org/10.3390/su13063394
Yuliantie, R. D., & Romdhoni, M. F. (2025). Kajian penggunaan Teori dan Pendekatan Space Syntax pada Perancangan Pasar. Archvisual: Jurnal Arsitektur Dan Perencanaan, 4(2), 49–70. https://doi.org/10.55300/2r51ss27
Zain, Z., Akbar, M. A. K., & Situmeang, M. A. O. (2021). Adat, Istiadat dan Budaya Melayu Kalimantan Dalam Perspektif Arsitektur. Review of Urbanism and Architectural Studies, 19(2), 145–155. https://doi.org/10.21776/ub.ruas.2021.019.02.13
Zhang, Z. (2024). The Influence of Traditional Architectural Elements on Modern Building Design. Highlights in Science, Engineering and Technology, 113, 131–142. https://doi.org/10.54097/09wxhb32

