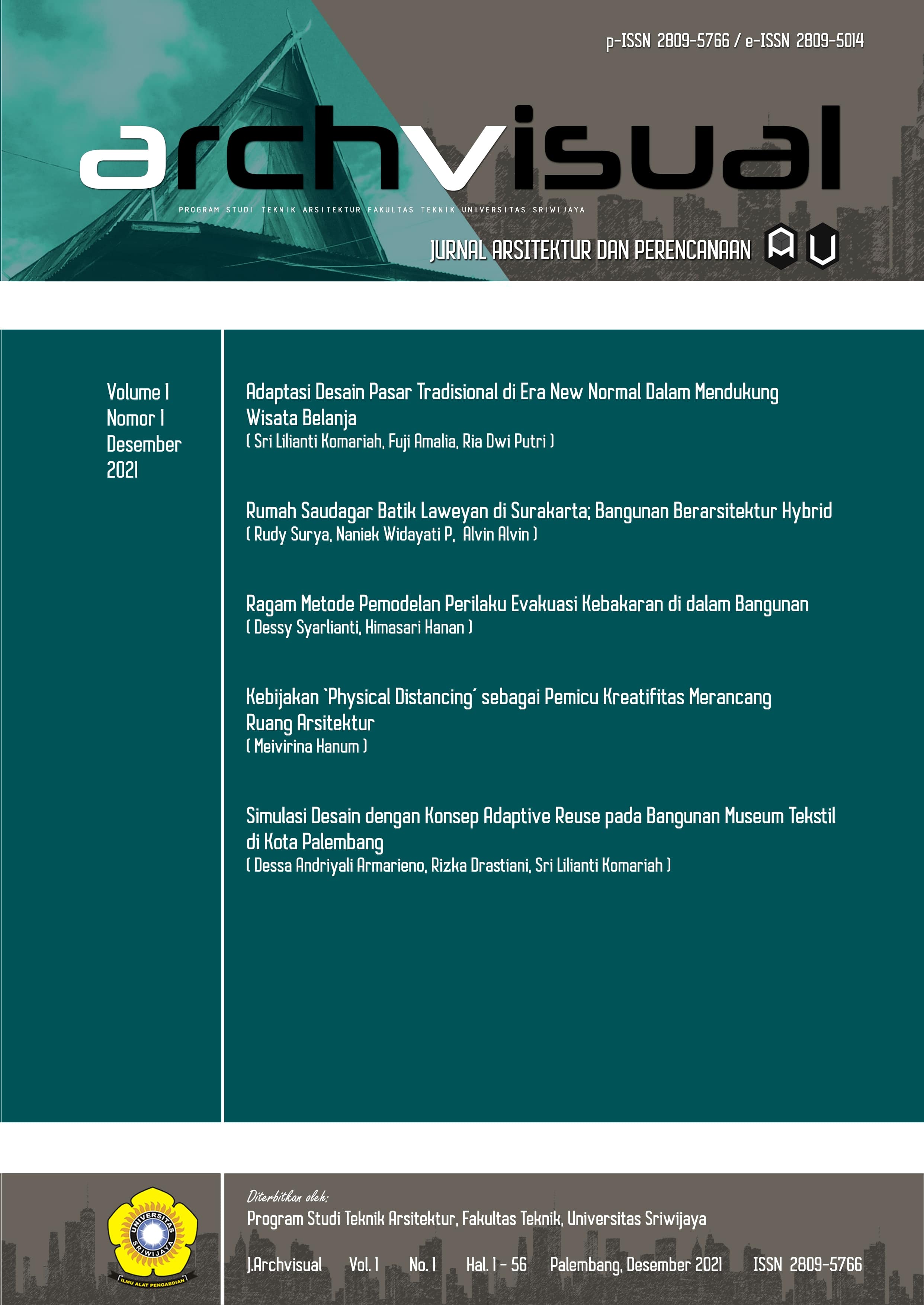Rumah Saudagar Batik Laweyan di Surakarta; Bangunan Berarsitektur Hybrid
Main Article Content
Abstract
The Laweyan area has been known since the kingdoms era in Surakarta that has a very specific character like old cities in Europe, namely physically the area is an enclave with three layers of main roads, neighborhood roads and small alleys (alleys). In this area, the Laweyan batik merchants lived and worked in the batik industry. They have a high position in Surakarta society, but not as a servant in the karaton, so has no obligation to follow the order of life of the nobility, including in the form of his residential building. The lifestyle influenced the design of the house, which tried to follow the traditional Javanese order but was transformed with new forms, especially in the use of building materials that adapted the development of building technology at that time. The purpose of writing is to study the Laweyan batik merchant's house based on the periodization of its construction. The method used is descriptive analytic by conducting observations, interviews, measuring buildings and the environment that is used as a sample. Samples were taken based on the owner's ability to accept researchers due to the pandemic. The results achieved can structure the transformation of form, character, style, and spatial planning based on the period 1800-1900, 1900-1945, 1945-2000, in the form of crosses and incorporation of the typical building characters of the Laweyan merchants can add to the repertoire of architectural wealth in Indonesia.
Article Details
Section

This work is licensed under a Creative Commons Attribution-NonCommercial 4.0 International License.
How to Cite
References
Burazor, M. (2012). Specific Aspects of Sustainability in The Design of Hybrid Buildings. Green Design Conference.
Cahyandari, Gerarda (2007), Tata Ruang dan Elemen Arsitektur pada Rumah Jawa di Yogyakarta sebagai Wujud Kategori Pola Aktivitas dalam Rumah Tangga. Jurnal Arsitektur Komposisi, Vol 10 nomor 2 tahun
2012, Yogyakarta, Universitas Atmajaya.
Cambridge Dictonary. (n.d.). Diakses: 15-11-2020, https://dictionary.cambridge.org/dictionary/english/hybrid>
Ningsar, & Erdiono, D. (2012). Komparasi Konsep Arsitektur Hibrid dan Arsitektur Simbiosi. Daseng, 1(1), 7–14. https://Ejournal.Unsrat.Ac.Id/Index.Php/Daseng/Article/View/359/Pdf>
Priyomarsono, Naniek Widayati (2020), Heterotropo Kampung Baluwerti Kasunanan Surakarta, Yogyakarta, K-Media.
Priyomarsono, Naniek Widayati, & Surya, Rudy (2021), Kawasan Permukiman Saudagar Batik Laweyan di Surakarta. Jakarta; Center for Architecture and Conservation (CAC-Group).
Hastuti, Dhian Lestari, 2011. Status dan Identitas Sosial Saudagar Batik Laweyan dalam Interior Indis di Awal Abad ke-20. Jurnal Dewaruci, Volume 7, No. 1 Surakarta: ISI Press Surakarta.
Hastuti, Dhian Lestari, 2014, Kedudukan Dalem pada Program Ruang Rumah Indis Saudagar batik laweyan di awal abad ke-20, Acyntya Jurnal Penelitian Seni Budaya, Volume 6 No. 2 Desember 2014.
Pujantara, R. (2014). Karakteristik Ruang Pada Rancangan Arsitektur Dengan Konsep Superimposisi Dan Hibrid Dalam Teori Fuction Follow Form. Jurnal Forum Bangunan, 12 (1 Januari). Https://Doi.Org/10.5281/Zenodo.260092
Purwantiasning, A.W., Kurniawan, K.R., & Purenti, P M. (2019) Understanding Historical Attachment 18.
Rum, Gan Gan Muhamad, Ikaputra, (2021), Arsitektur Hibrida; Kombinasi untuk Menghasilkan Karya Arsitektur yang Lebih Baik, Sinektika: Jurnal Arsitektur, Vol 18 No 2, Juli 2021.
Tjahjono, Gunawan, (1989), Cosmos, Center and Duality in Javanese Architectural Tradition: The Symbolic Dimensions of House Shapes in Kota Gede and Sorroundings. Dissertasion, Barkeley: University of California.
Widayati, Naniek, 2002. Permukiman Pengusaha Batik di Laweyan Surakarta: Disertasi. Jakarta, Universitas Indonesia
Widi, Alfian (2016) Mengetuk Pintu Laweyan, alfianwidi.com/2016/04/Laweyan. Diakses: 21-07-2021 pukul 18.00.

